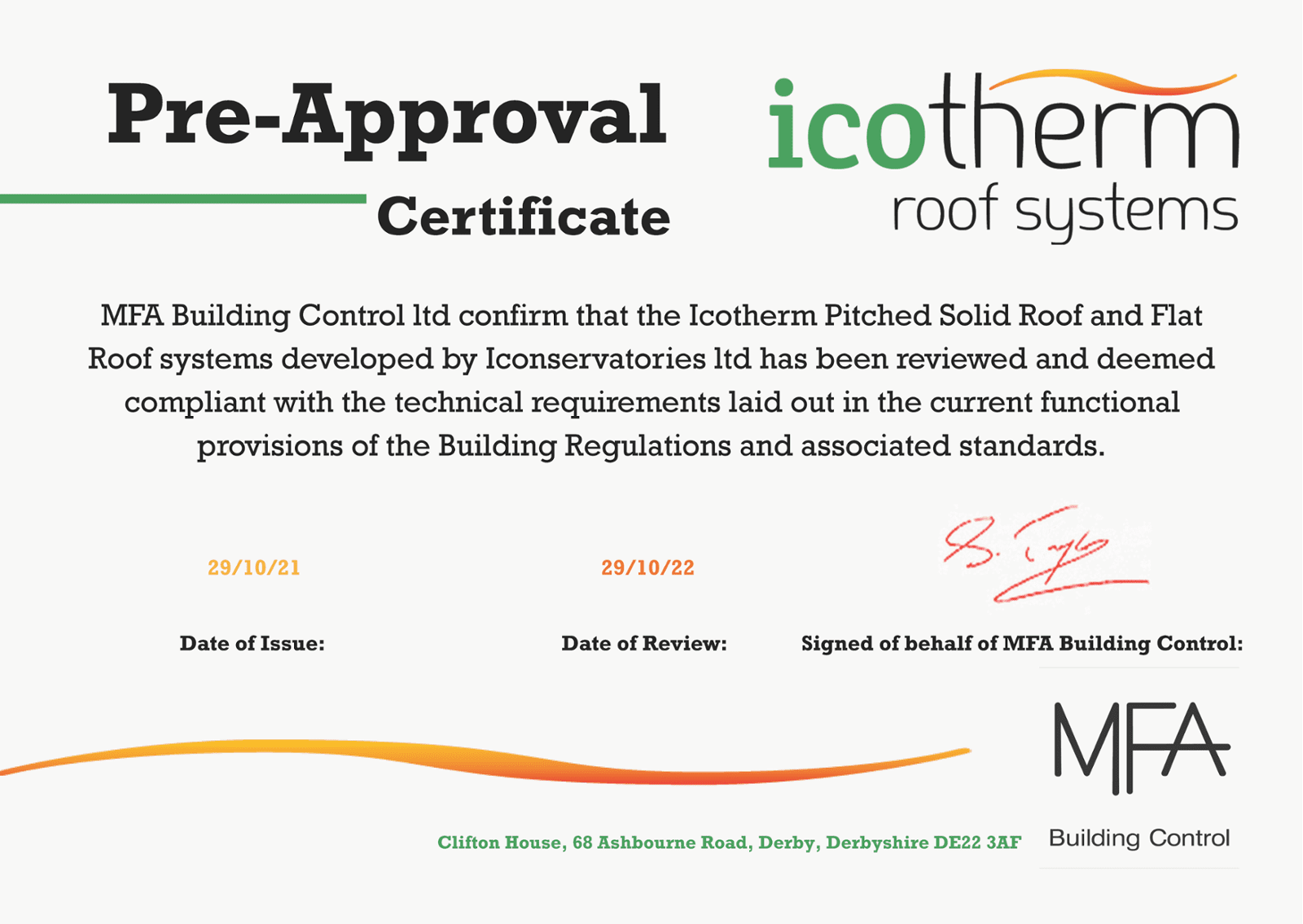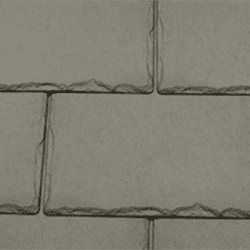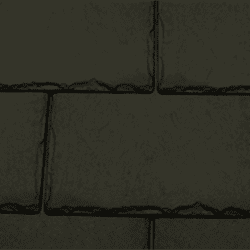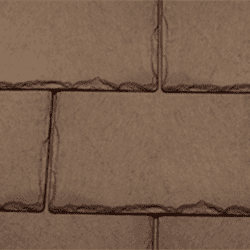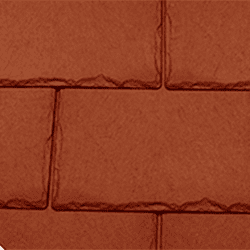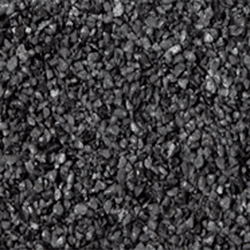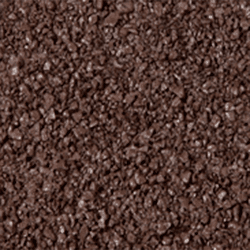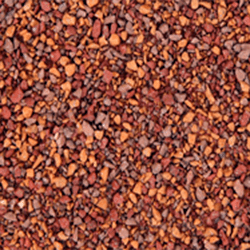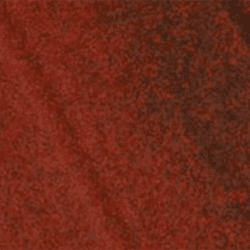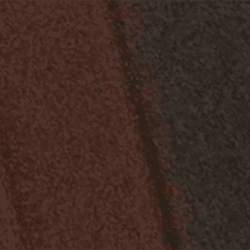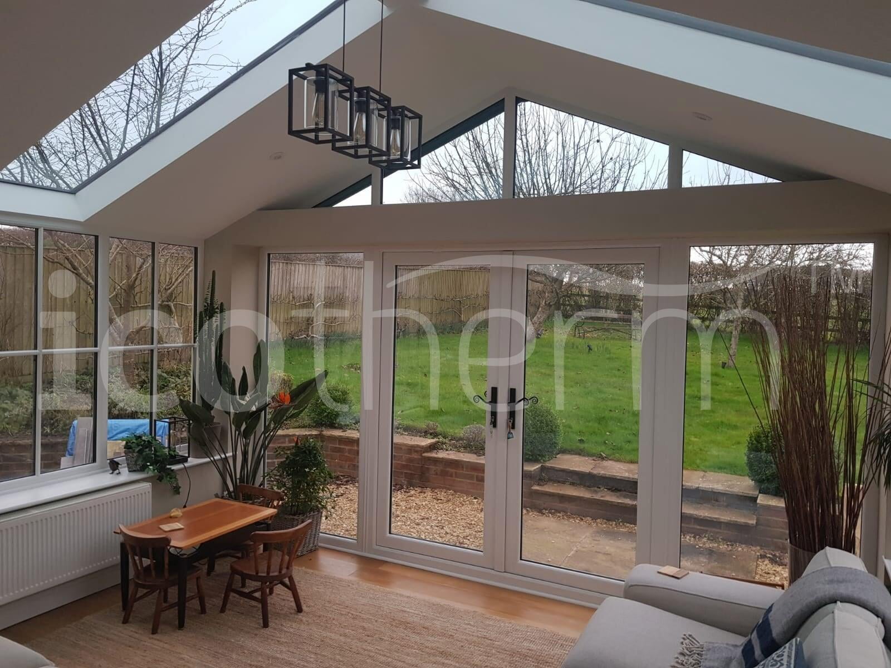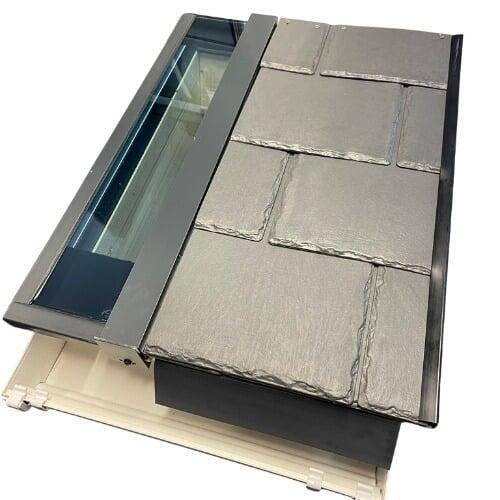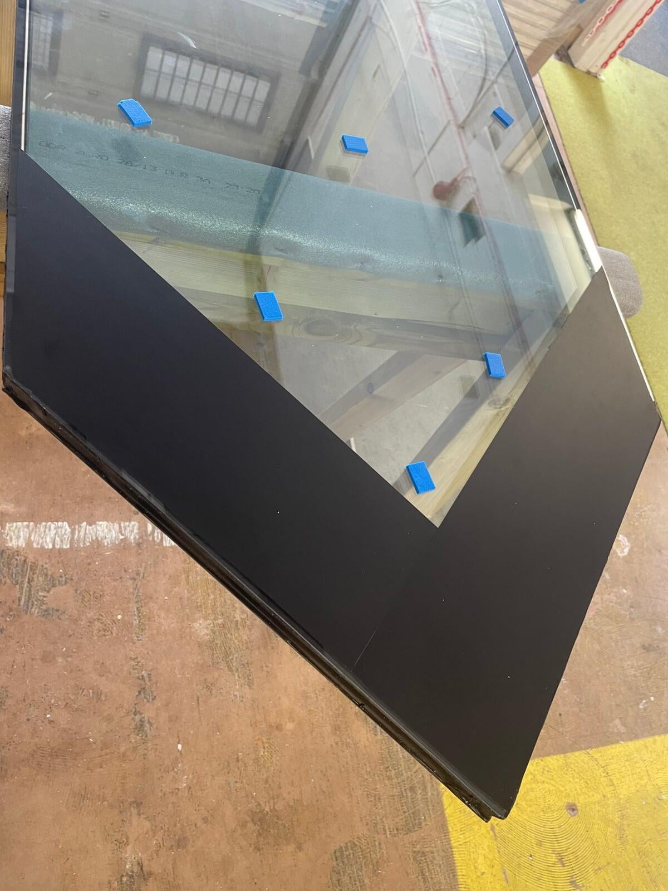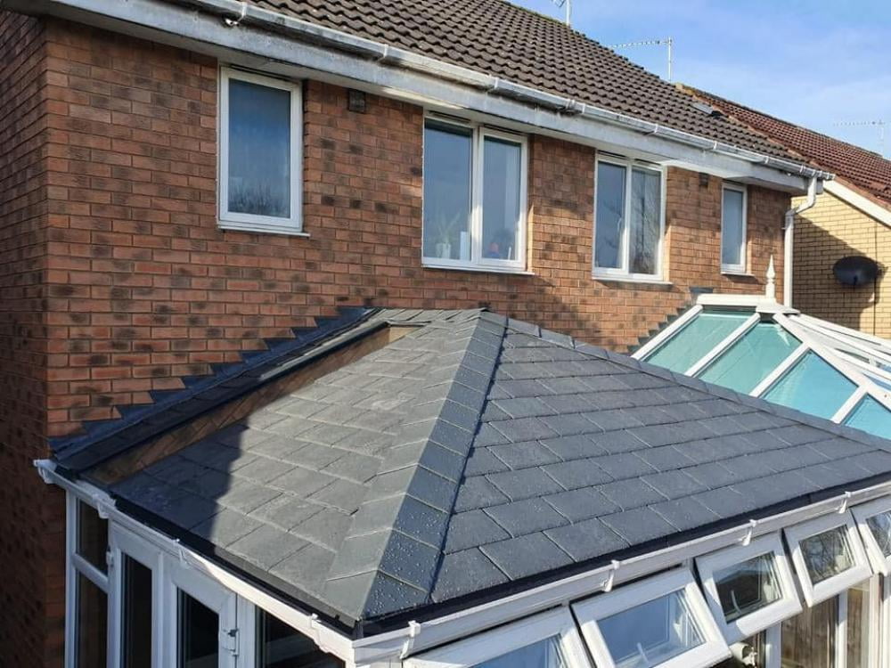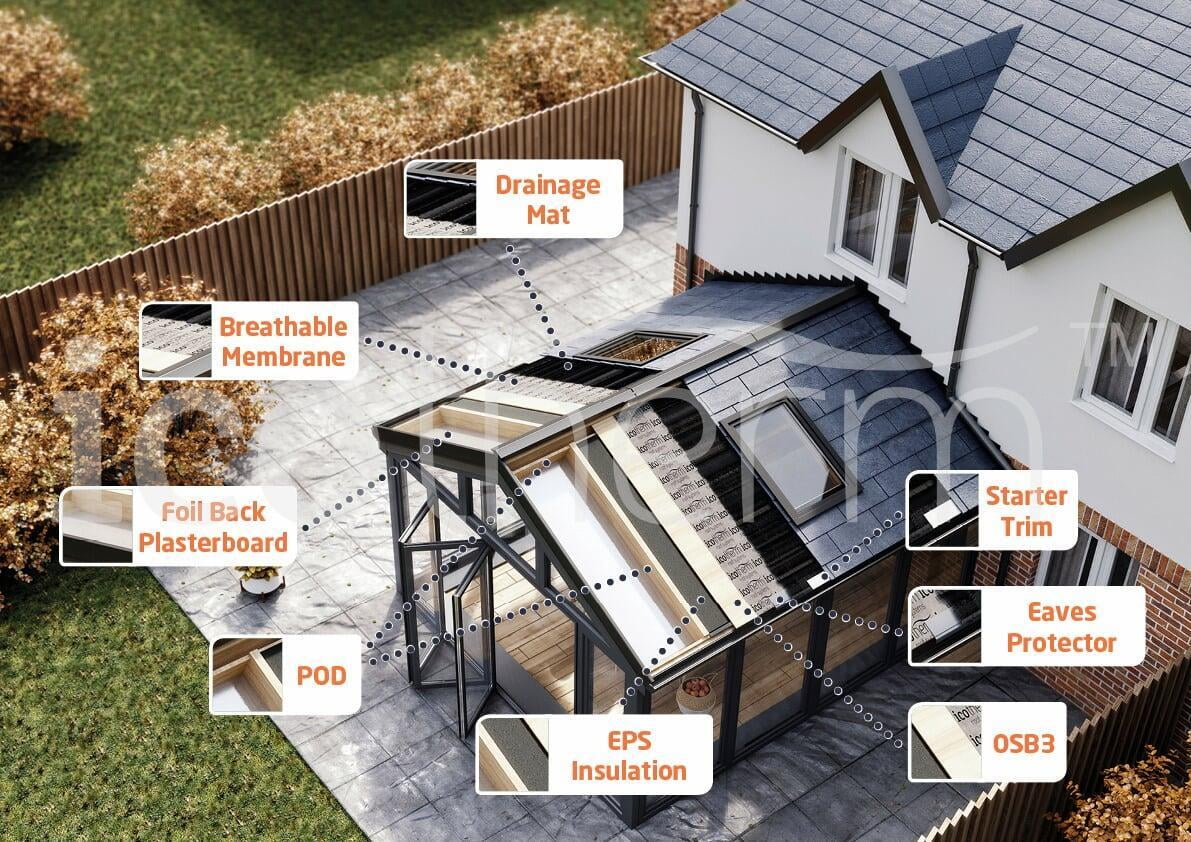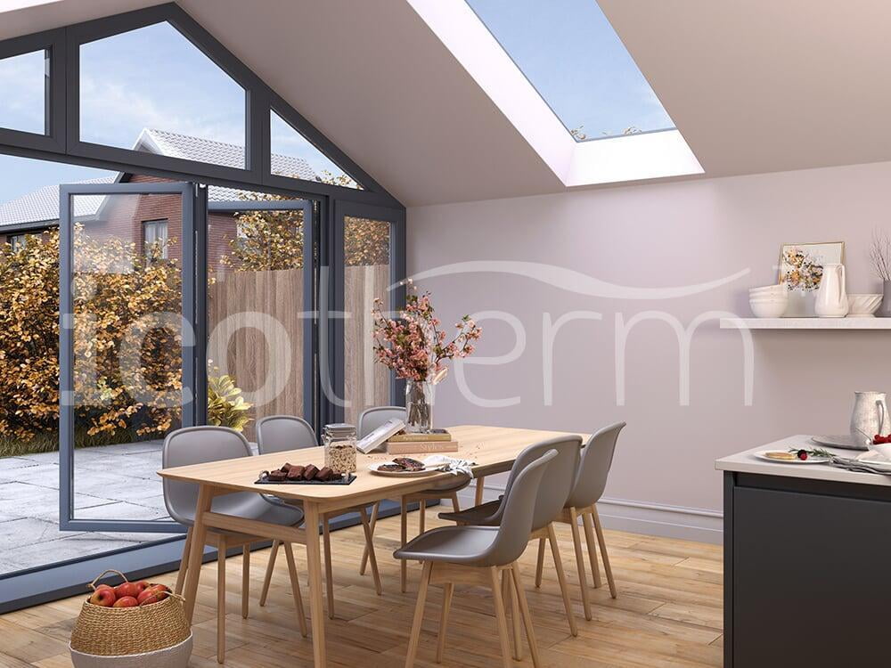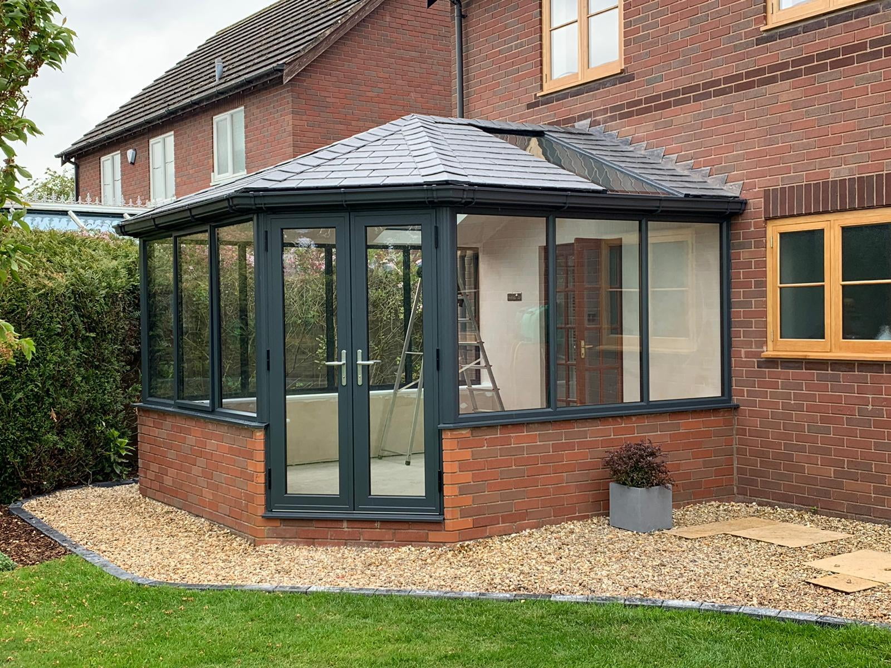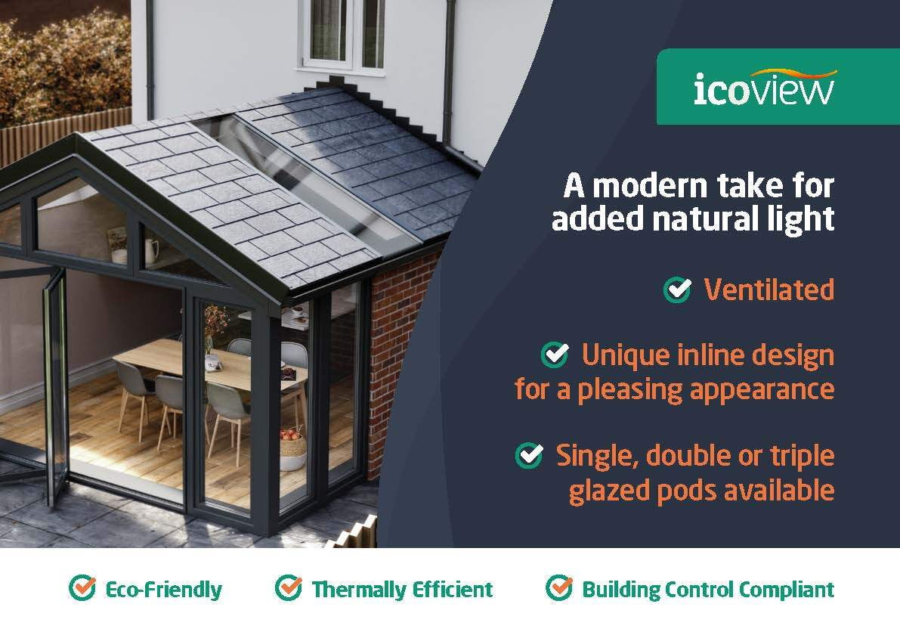
Ventilated Timber Structure
Icotherm's ventilated POD system is the ONLY system on the market proven to actively remove moisture from the structure. This means added longevity to the life of the roof and peace of mind to the home owner.
All designs covered
Due to the timber structure Icotherm roofs are immensely adaptable. Everything from a Lean-To's, Victorian, Edwardian, T-Shape, P-Shape, Combinations are all achievable with no concern on hip variance like other systems
Massive Pitch variance
Our roof will go from a 10 degree pitch when using Britmet Shingle and 12 degrees when using Liteslates all the way up to 40 degrees. (This can be extended pending structural calcs.
Also note we have an Ultra low pitch optilon which is our Ico600 roof click HERE to see more about this
FOR TECHNICAL DRAWINGS AND INSTALL GUIDES CLICK HERE
Tile Options
Below are the 2 tile options available on our roofs. We can cover pitches from 10 degrees all the way to 40 degrees. Various top boss adaptors are available for the radius ends and in all the colours listed below
BRITMET Liteslatelate
BRITMET Shingle
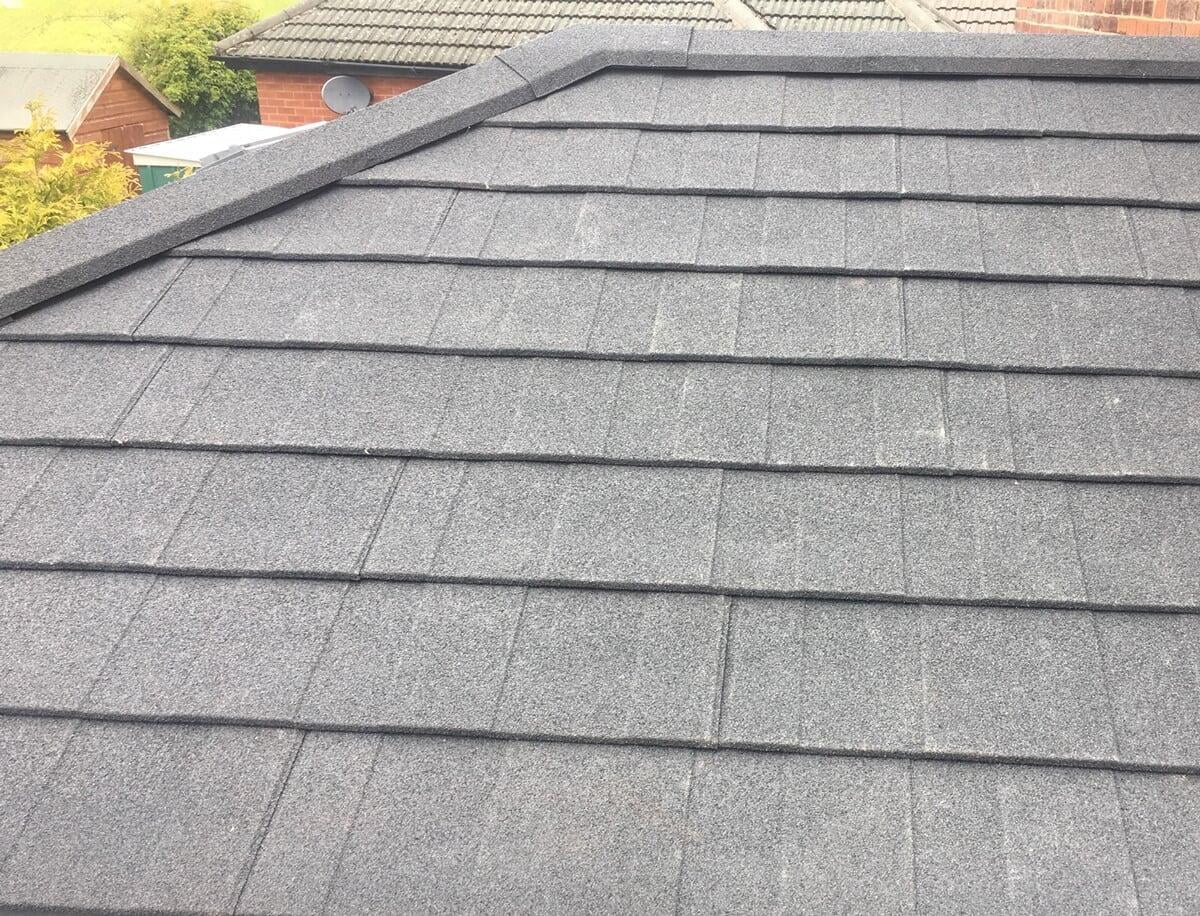
Glass Options
We offer a wide range of glass options with different tints and u-Values
24mm Double Glazed options
